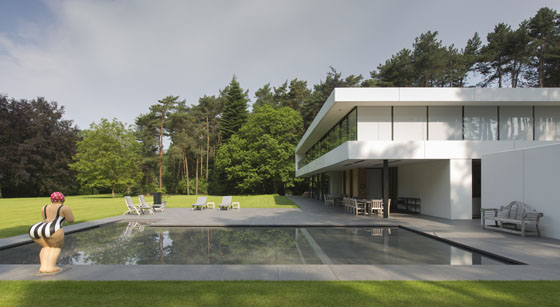The owners were closely involved in the construction of the building and made their wishes and requirements very clear from the start. Because they host many parties in their home, it was important to them that the barrier between inside and outside was as minimal as possible. The large glass windows in the kitchen and the living room create the effect of the interior seemingly flowing seamlessly into the patio creating a spatial effect. The home had to be sleek and minimalist and the owners wanted this architectural element to be integrated throughout the interior. At the same time, the complete look had to create a warm, inviting feel. <b>Balancing act</b> Designing the interior was a balancing act between creating a sleek look without making it too sterile. So contrasts of light and dark were used extensively throughout the design. The kitchen is white and the cupboards a dark pin oak veneer. A dark tile was needed for the kitchen, bathrooms, and the patio that would match the colo… continue

from New stories by Architonic https://www.architonic.com/en/story/mosa-interior-and-exterior-connected-with-tiled-floor/7001677
No comments:
Post a Comment